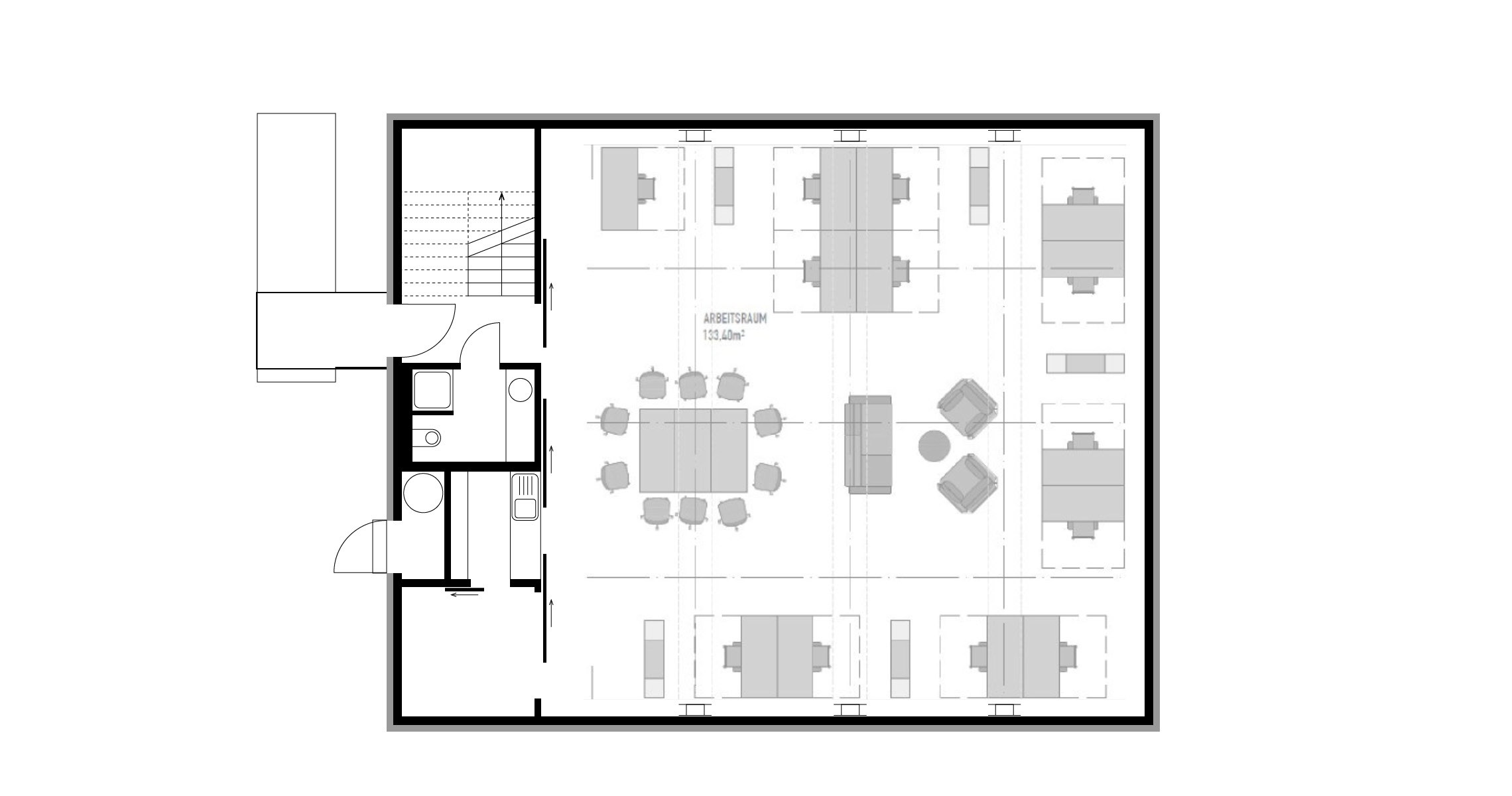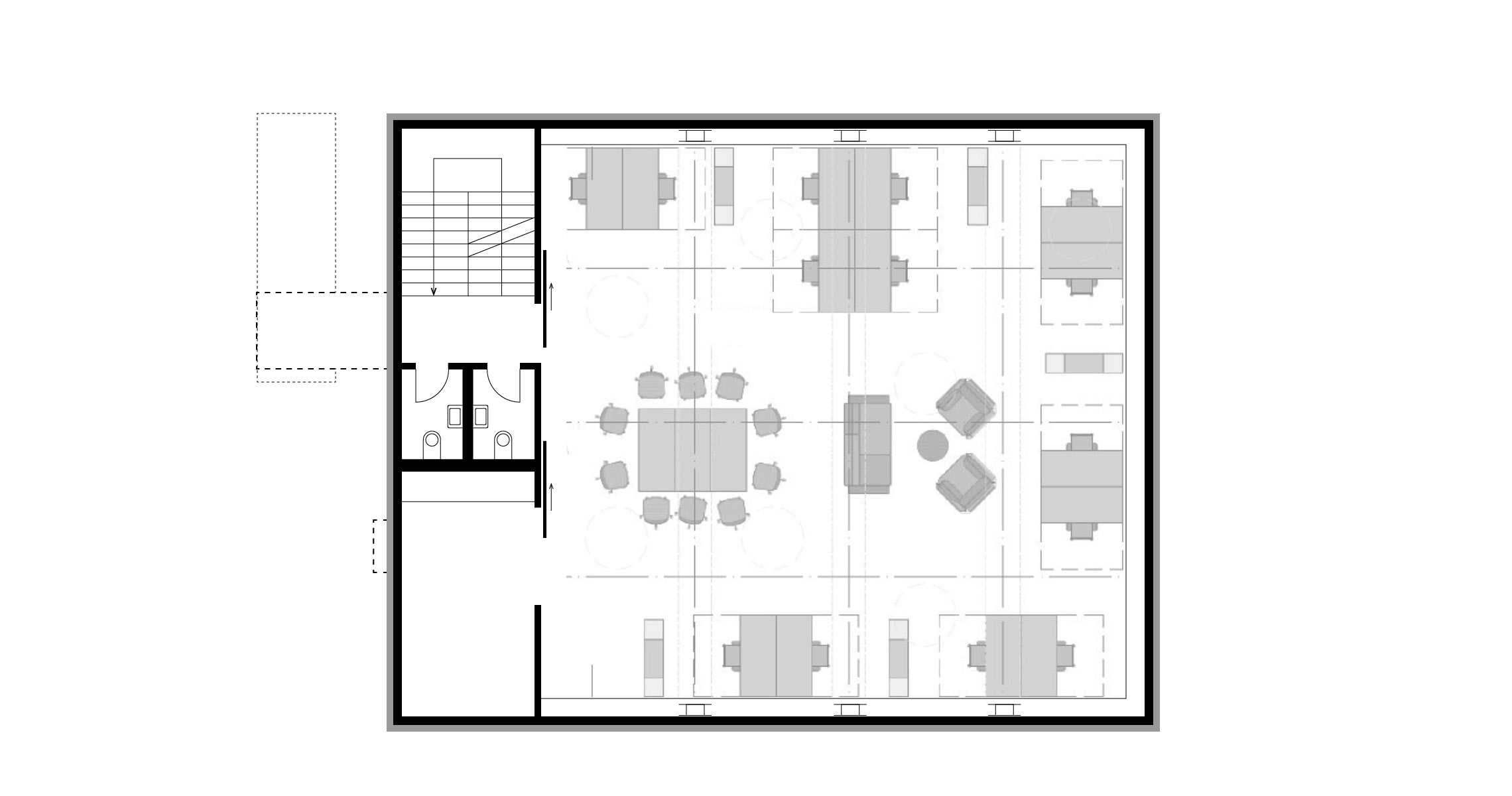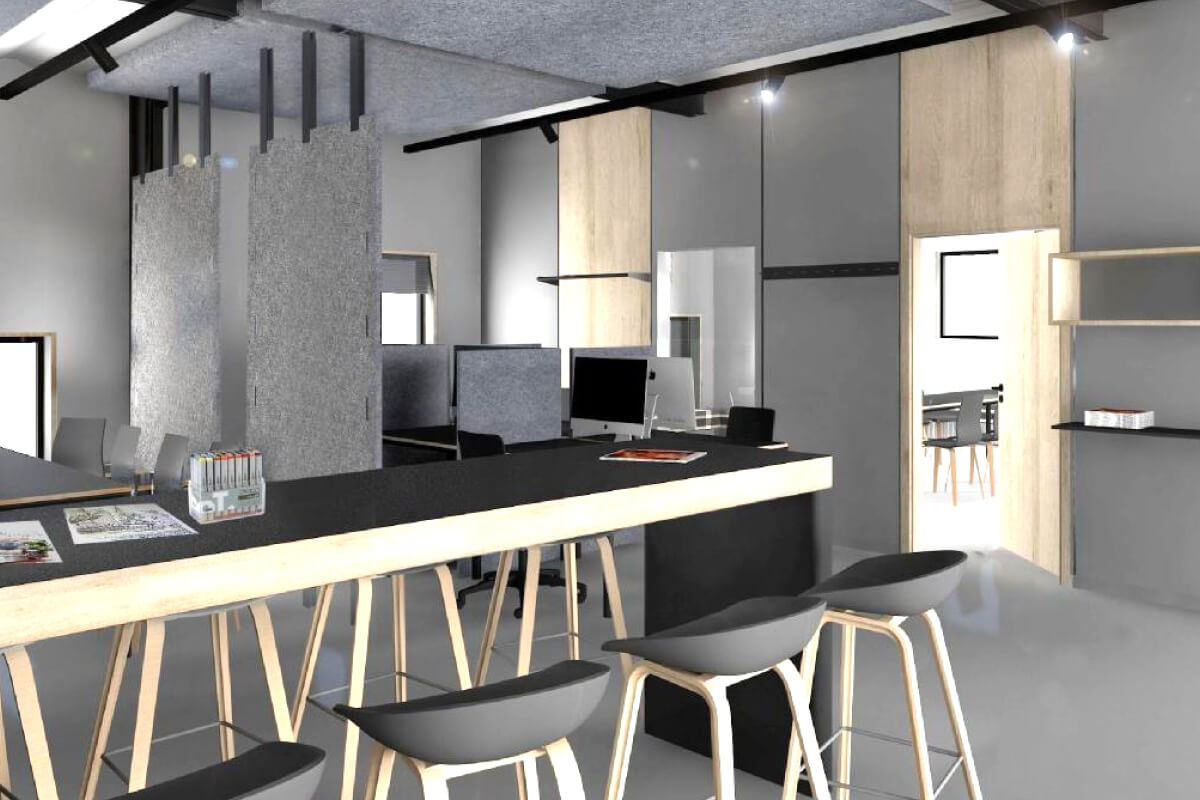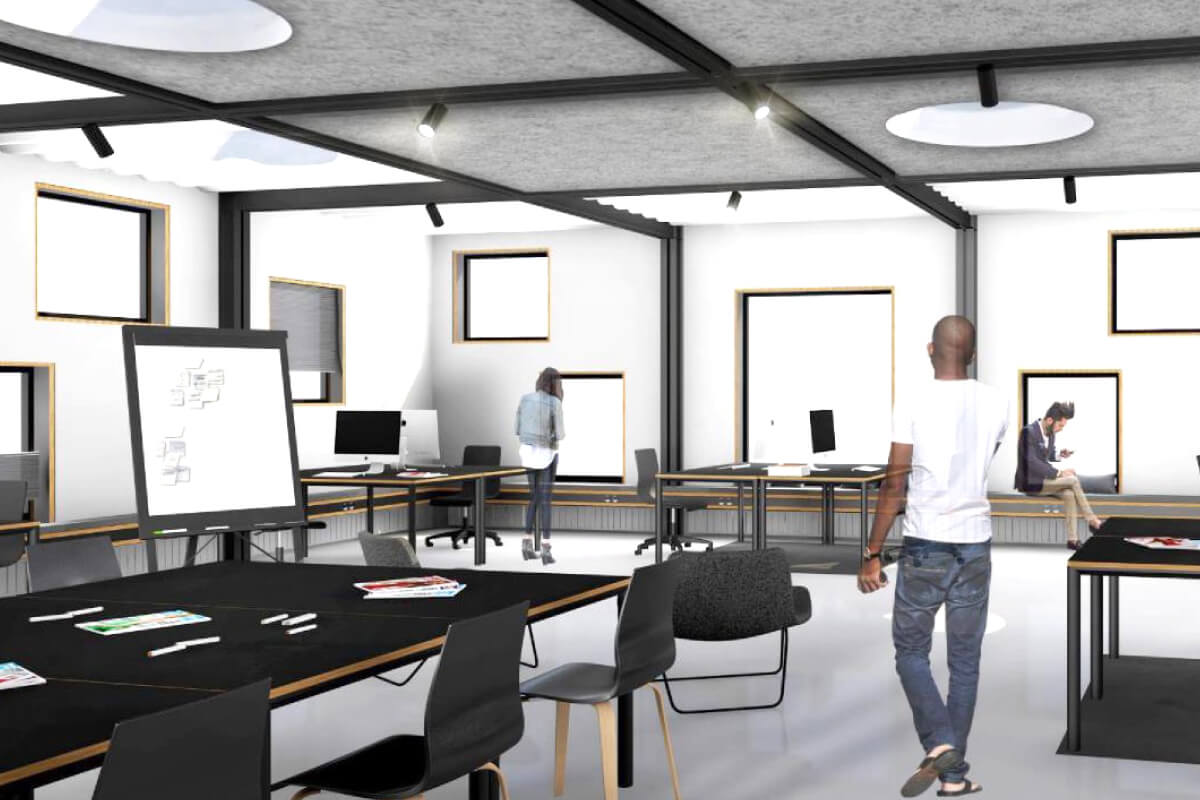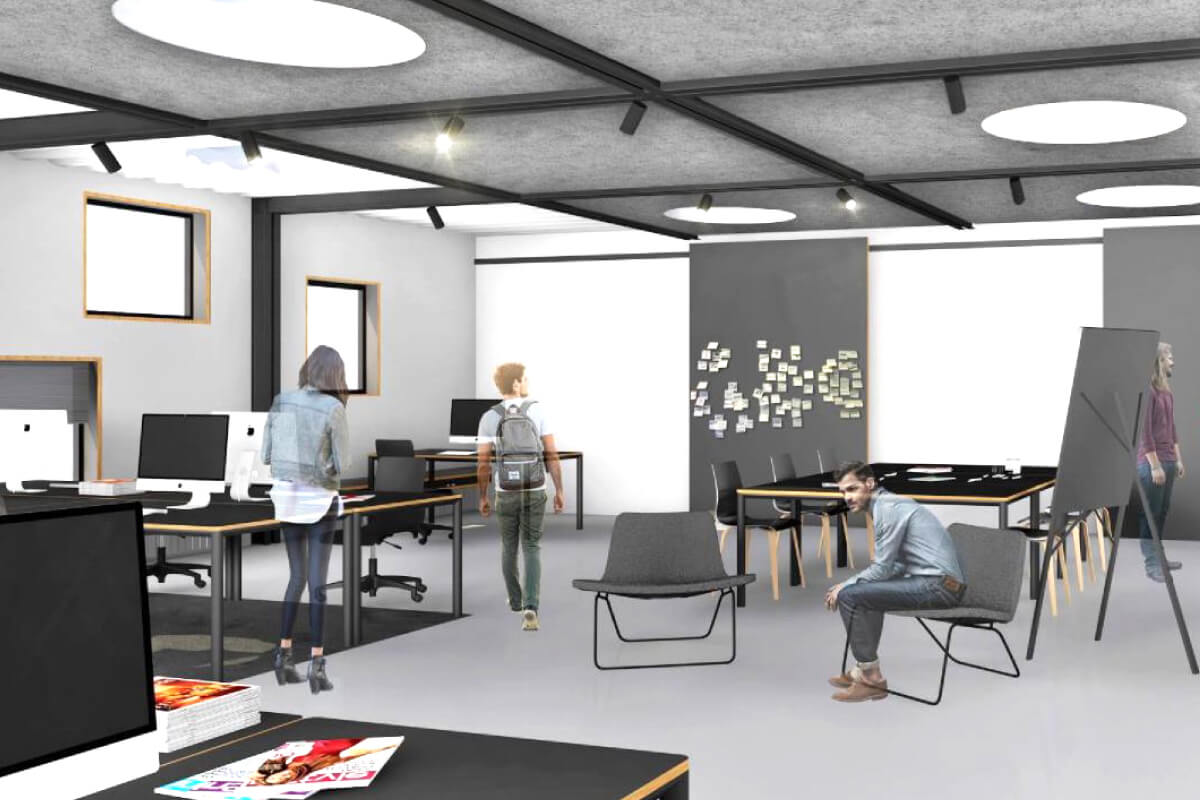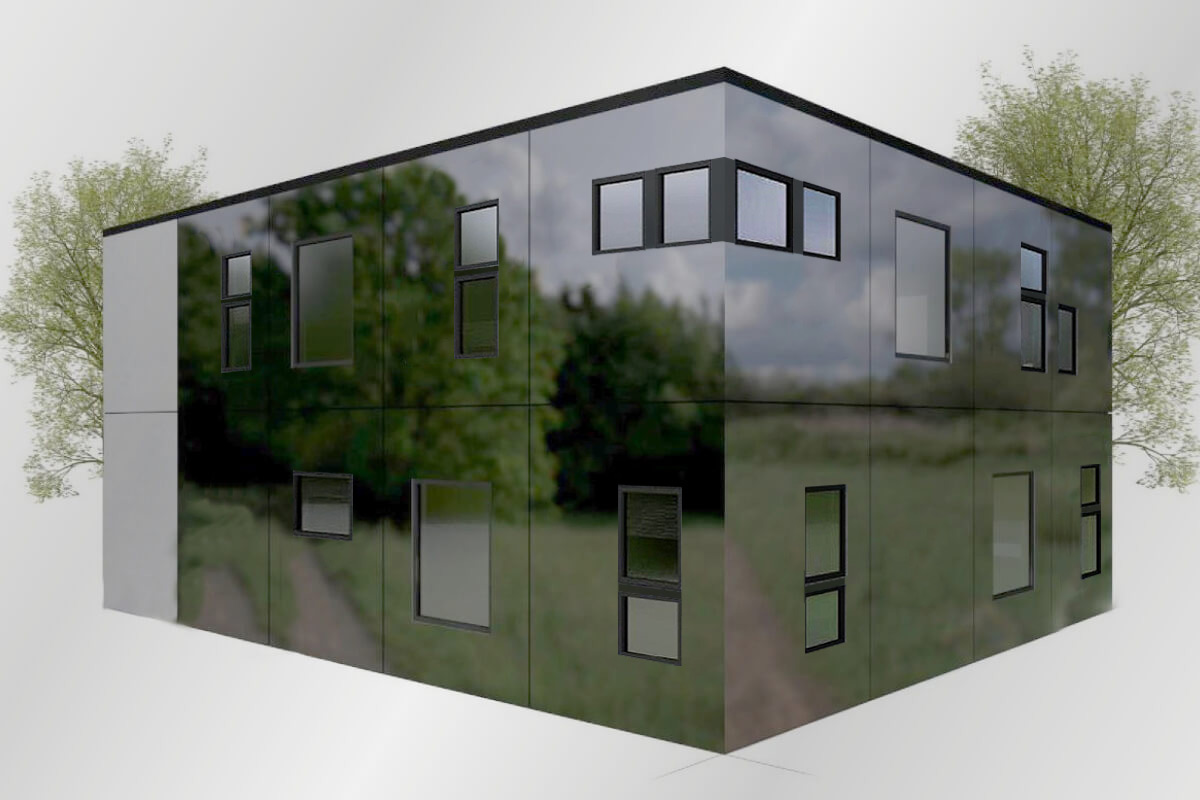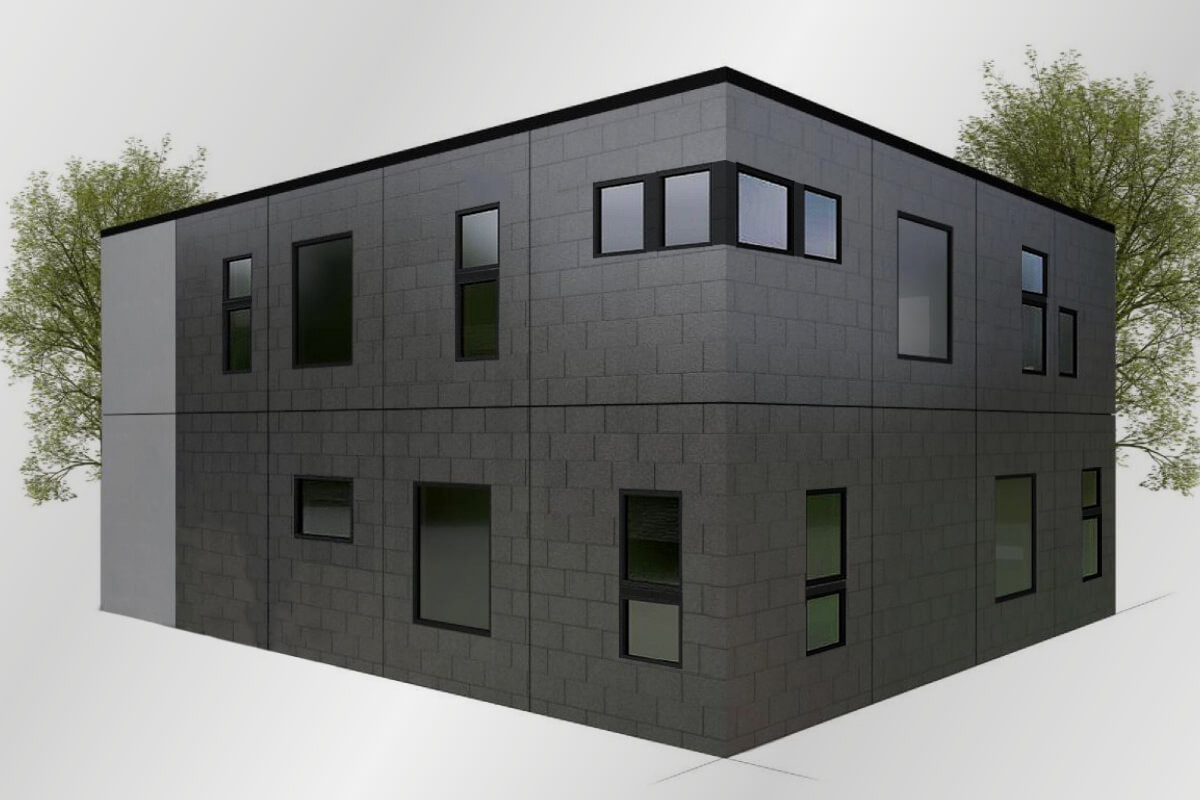Design-inspired office
with light and ventilation concept and roughly 30 workstations, communication zones, washroom and storage facilities, working rooms and a small kitchen.
Building equipment (extract):
- Designed as a permanent solution
- HVAC system
- LED recessed spotlights
- Burglar alarm system with video surveillance
- Access control system
- digital cylinder lock
- Concrete-look staircase
- Dark, heavy-duty carpet
- Suspended acoustic ceiling
- Tiled WC
- Extensive unsupported areas
- Sunshade system
| Availability | roughly 4 months after order date |
| Total area | approx. 360 m2 |
| Floors | 2 |
| Modules | 10 |

