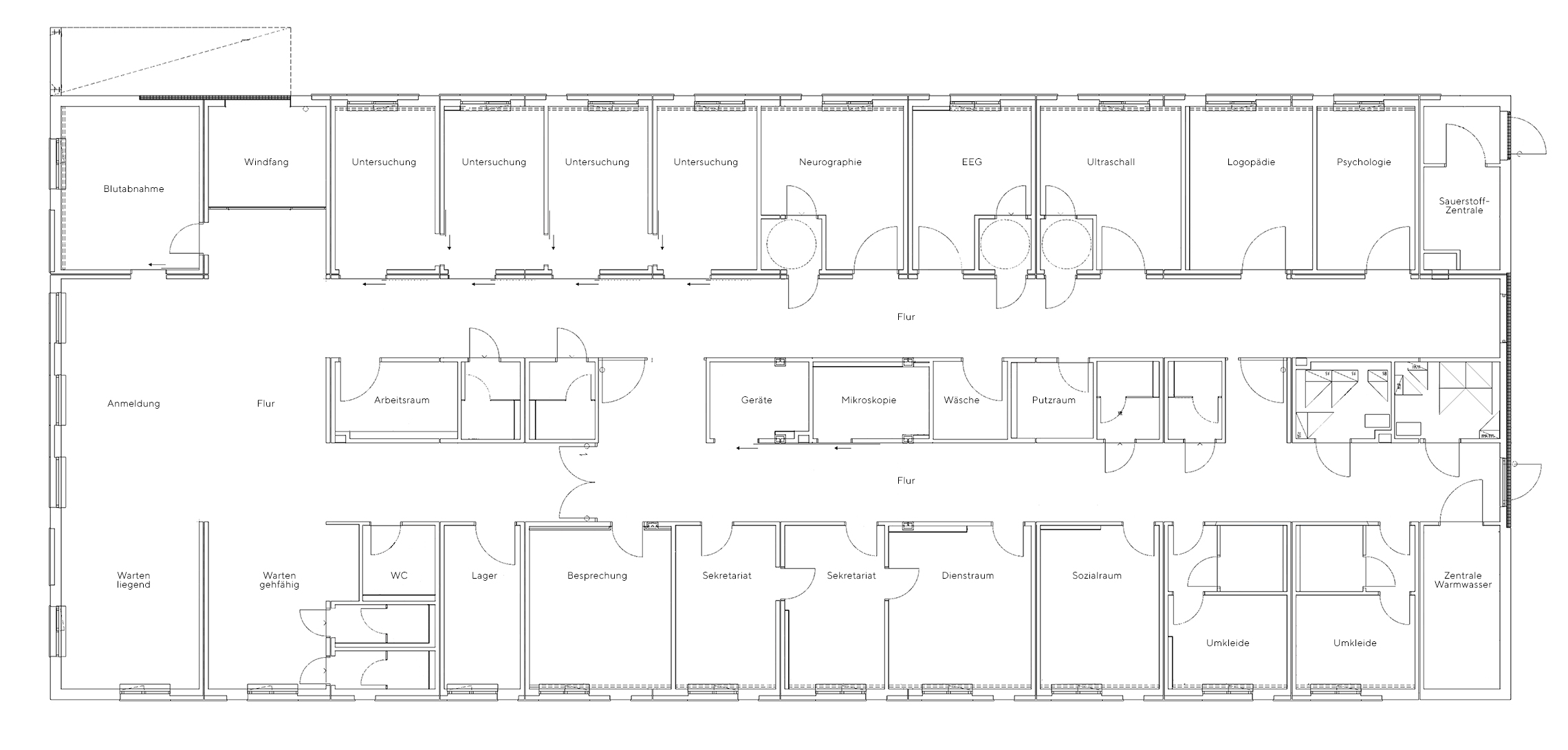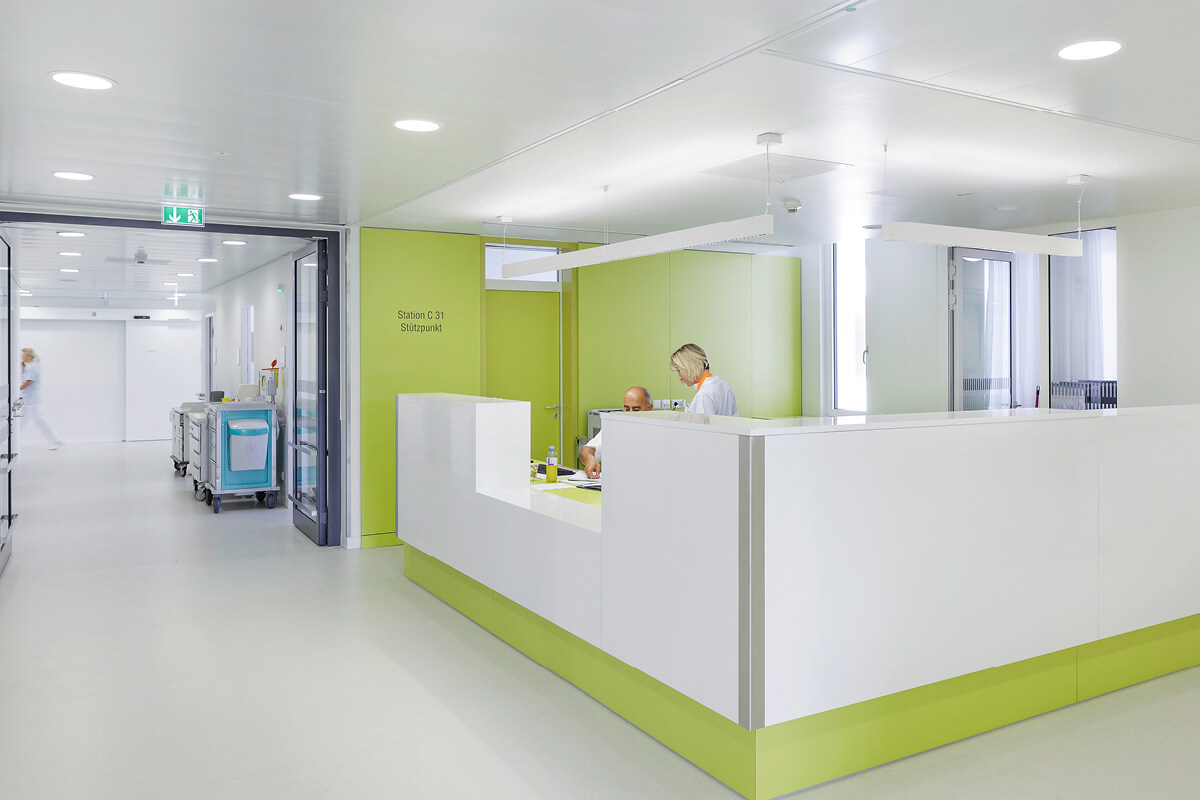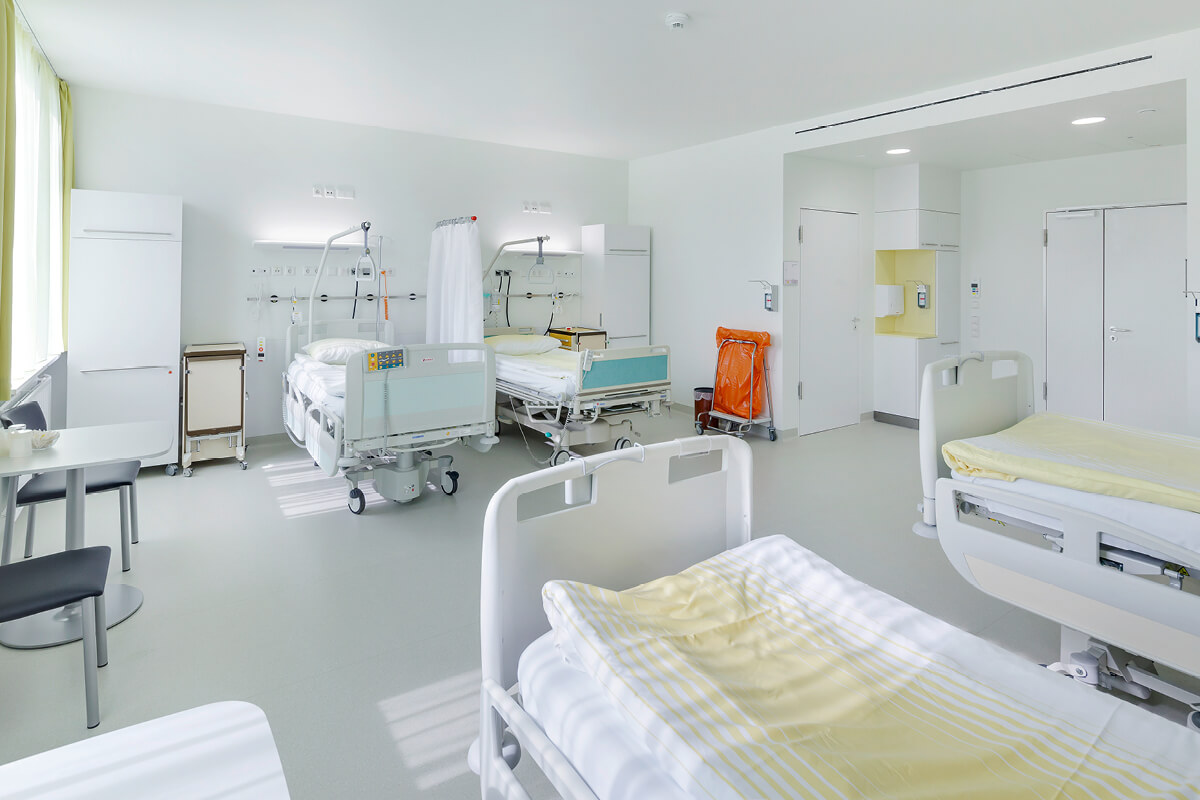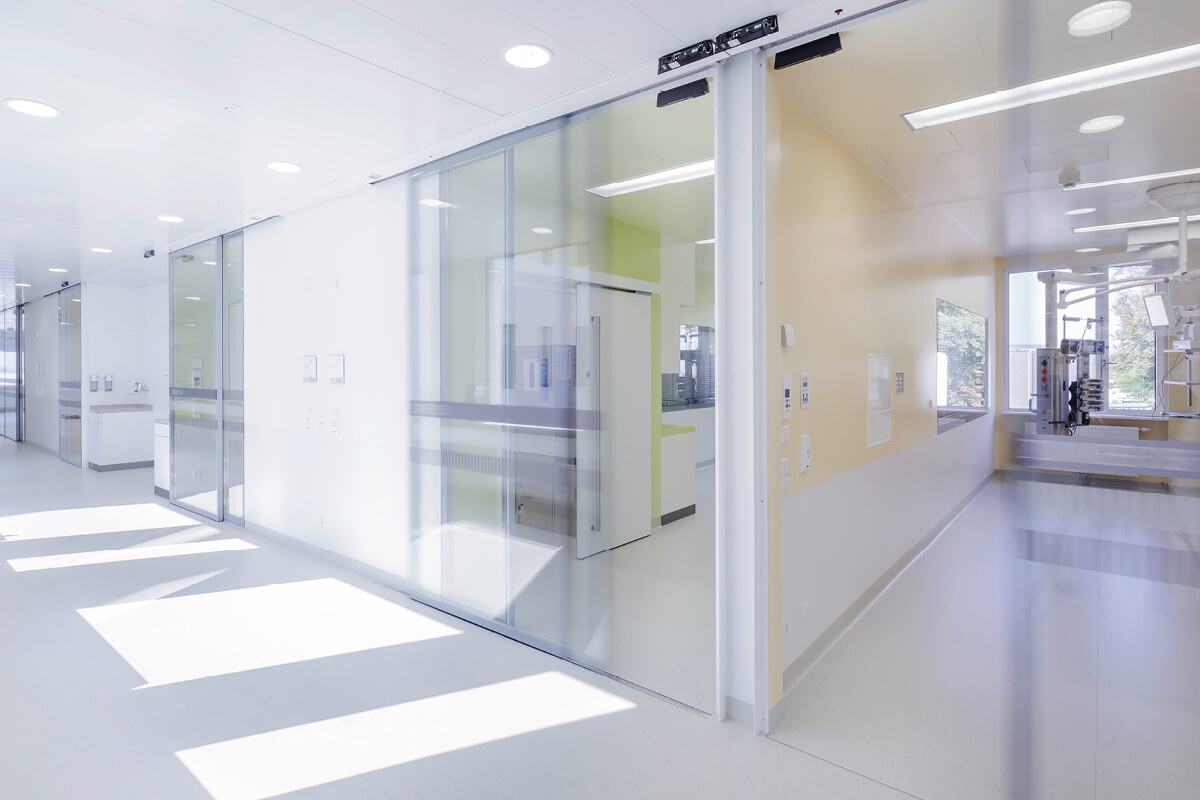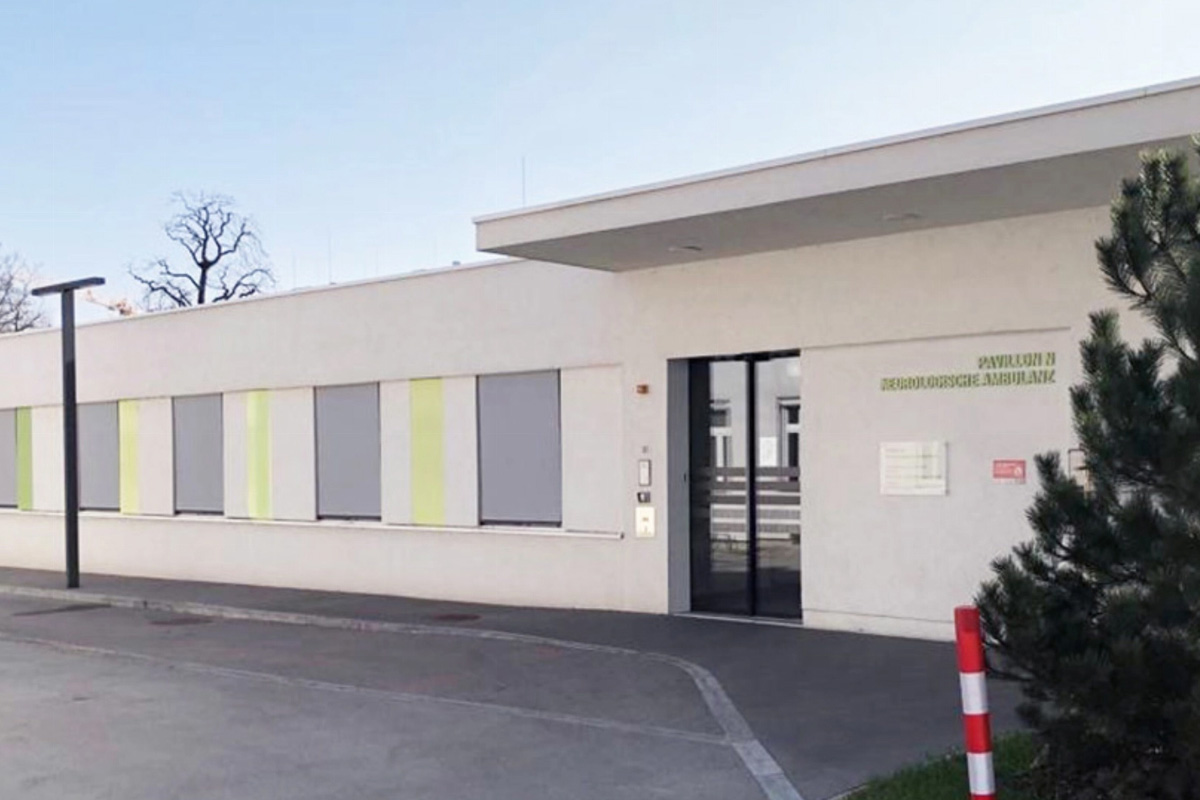Suitable for psychotherapy, rehabilitation and psychology, resocialization, day hospital, clinical pre- and aftercare, office and many others.
In addition to the reception area, the building also contains a state-of-the-art patient facility, examination and treatment rooms, doctor’s and duty rooms, staff changing and building services rooms.
This is an as-new, single-storey modular building, consisting of 24 modules in various sizes, ranging from approx. 2.60 m x 5.25 m to 4.49 m x 12.75 m.
Included in this modular building are the following functional areas:
- Reception
- Offices
- Multi-person office
- Meeting rooms
- Building services rooms/storage facilities
Spatial and functional connection to existing hospital complex desirable.
| Availability | as of now |
| Total area | approx. 811 m2 |
| Outer building dimensions | approx. 18.2 m x 41.3 m x 4.1 m* |
| Clear room height | approx. 2.75 m |
| Treatment rooms | 12 |
| Administration rooms | 15 |
| Building | 4 |
| Plumbing | 10 |
| EnEV (German energy saving legislation) | designed as a permanent solution |
The building floor plan is structured by a double corridor system. The left-hand section of the building includes meeting rooms, three individual offices as well as the common room and staff changing rooms. The middle zone incorporates storage facilities and building services rooms. Individual and multi-person offices are situated in the right-hand section of the building.
Currently used as neurological examination rooms.
INTERIOR EQUIPMENT (extract):
- Built-in furniture | 13 lockers with bench | Workstation | Caretaker’s room
- Interior blinds and sunshade system
- Acoustic ceiling in meeting room and reception area
WASHROOM FACILITIES:
- Geberit sanitary ware products, e.g. WC bowl, washbasin and urinal
- Grohe chrome-plated fittings
- WC unit (fully accessible)
- Washbasin unit (fully accessible)
- Shower unit (fully accessible)
- Vitra floor tiles RAL 7500 light grey, matt
Building equipment (extract):
- Aluminium external doors and windows
- Wooden interior hinged doors
- Top quality sliding doors
- Flooring | Top quality rubber (noraplan mega ed) colour # 1581, made in Germany
- External blinds and sunshade system
- Fire alarm system and fireproof doors
- Canopy over main entrance
- Heat pump system for cooling and heating
TECHNICAL BUILDING EQUIPMENT:
- Air conditioning unit | KGR 3D air conditioning plant
- Door air curtain system and porch
- Suspended matter filters
- Emergency lighting system in accordance with ÖNORM EN 1838, ÖVE/ÖNORM E 8007, 8002-1
- Cabling for smoke and heat extractors
- Access control system
- Visocall Plus communication system
- Telecommunications system

